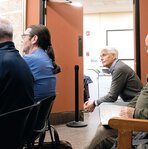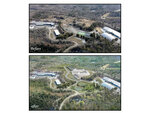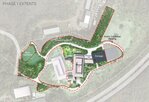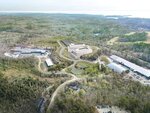





Officials from Cell Signaling Technology (CST) appeared before the Planning Board Monday to share preliminary site plans to build a new research campus in the old rock quarry off Atwater Avenue. It would be a “campus for the future,” they said, that would heal a blighted property and use the latest in design to come close to a net-zero carbon building and site.
The schematics show the general placement and size of the buildings and the surrounding landscape plan. The architectural design of the actual structures will be presented in April when CST formally goes before town boards.
If approved, the new facility would be built in two phases, with the first phase breaking ground in July 2024. At that time, the first of two research and development laboratories would be built and would house 223 employees. There would also be a two-level parking garage.
A second laboratory and an expansion to the parking garage would be built sometime in the future. That lab would include 237 more employees. A lobby would connect the two buildings and a walkway would connect the garage to the first lab.
Purchased last year, the property, excluding the Manchester Athletic Club, consists of 40 acres, only 11 acres of which will be part of the development. The remaining 29 acres, all on the northern end of the property, will be left undeveloped. The heart of the proposed campus would be situated behind the MAC and just east of the Brady Industrial Park.
Presenting before the Planning Board were attorney Mark Glovsky; Samir Srouji, a principal architect at HGA; Chris Matthews, a principal at landscape architectural firm Michael Van Valkenburg Associates.
Also attending the meeting were Michael Comb, the founder of CST and a Manchester resident; Craig Thompson, CST’s senior vice president of Global Operations; and Charlie Wear, an engineering manager at Hancock Associates.
Glovsky said that CST had been talking with Manchester-by-the-Sea DPW director Chuck Dam, as well as a member of the Select Board, to identify potential problems well in advance of any formal application for permits.
Along those lines, Devon Morse, an environmental consultant with Hancock Associates, had met with the town’s Conservation Commission and took members of that board on a site visit a few weeks ago to confirm their delineation of the wetlands that surround the property. Sawmill Brook flows just east and south of the MAC property, passing under Route 128 through a culvert to Mill Street.
“Within the next few months, (we expect to) file a special permit application for site plan approval,” said Glovsky.
While the laboratory would need a special permit for its use, none of the buildings will require a special permit for height or setbacks. Only a section of the loop driveway and some parking spots near the lobby of the laboratories will require a special permit because it will infringe on the 200-foot setbacks.
The CST team arrived with details that included initial design drawings, the philosophy behind the design of the campus, and long-range plans for how the property would be developed over time.
This is “an architect’s dream,” Srouji told the Planning Board. “To take a project that is transforming an old quarry into a new campus for life-science research.”
CST’s ambitions for its future campus in Manchester are high, Srouji said. The company is “committed to the environment as they are to the excellent science and products that they produce and committed to integrating into the community.”
In the research and technology arena, Srouji is a star architect. His recent projects include June’s opening of the 160,000-sf Center for Engineering and Computer Science at Dartmouth College and this year’s “MIT.nano” building in Cambridge, a 216,000-sf, award-winning, LEED Platinum-certified research building with classrooms, a nano-makerspace, laboratories and 1,000 cleanrooms, imaging suites, and chemistry teaching laboratories.
Srouji listed a number of green initiatives that would be part of the project. Some were familiar, like using healthier building materials, leveraging geothermal ground source loops for heat and cooling, installing solar panels on the roof of the garage structure, and including charging infrastructure for electronic vehicles.
Others green initiatives felt like “big idea” designs, like its “biophilic” design strategy that aligns with circadian rhythms, or creating stormwater management ponds to slow rain runoff into Sawmill Brook that are also sized for future climate change. Then there were interesting touches, like using bird-safe glass.
The landscape design was created by Chris Matthews with Michael Van Valkenburgh Associates who is also a planting design professor at Harvard’s Graduate School of Design. Like Srouji, Matthews’ work is award-winning and includes projects for Harvard University, Cambridge Crossing, and the London 2012 Olympic White Water Canoe Center.
Matthews told the Planning Board that the undeveloped northern section of the property would have trails connecting with Trustee of Reservations land at the Monoliths. These would be open to the public, and parking would be provided on the loop driveway to make use of these trails.
The northern section of the old quarry would also be turned into a meadow with natural plantings.
There were questions from the Planning Board about the project, even though the presentation was considered preliminary and informal. Asked about tying into town water and sewer, Matthews said the plan is to run piping under Route 128 using an existing envelope created by the Manchester Athletic Club many years ago and connect to existing municipal lines on Forest Street.
Planning Board member Laura Tenny asked whether the buildings would be seen from Route 128. The answer was no. The CST team had maps and graphs showing that because of the steep incline and because the highway and the buildings and because the buildings and garage are set back within the old quarry, they would not be seen from the highway.
Srouji shared an animation of a drone video showing the building at its planned elevation and as the camera dropped to the perspective of cars driving north on Route 128, the building disappeared behind a screen of trees.
When asked, CST said there might be some blasting of the ledge, but the company would first look at drilling and cutting away stone that needs to be removed. And most of the stone would remain on the property, not trucked away.
CST’s workers would be onsite during regular work hours – 9 a.m. to 5 p.m., Monday to Friday. Srouji said there might be some extended hours, but there would not be any round-the-clock work going on.
Tenny asked if Atwater Avenue could accommodate pedestrian sidewalks or bike lanes. That will be explored, she was told. Then, Planning Board member Sarah Creighton asked if a cafeteria was planned for the campus (Michael Comb said yes), and she responded that while she understood the value of eating in, downtown merchants and restaurants would welcome customers and foot traffic from employees of Cell Signaling.
The company is expected to formally appear for approvals before Manchester boards in April.